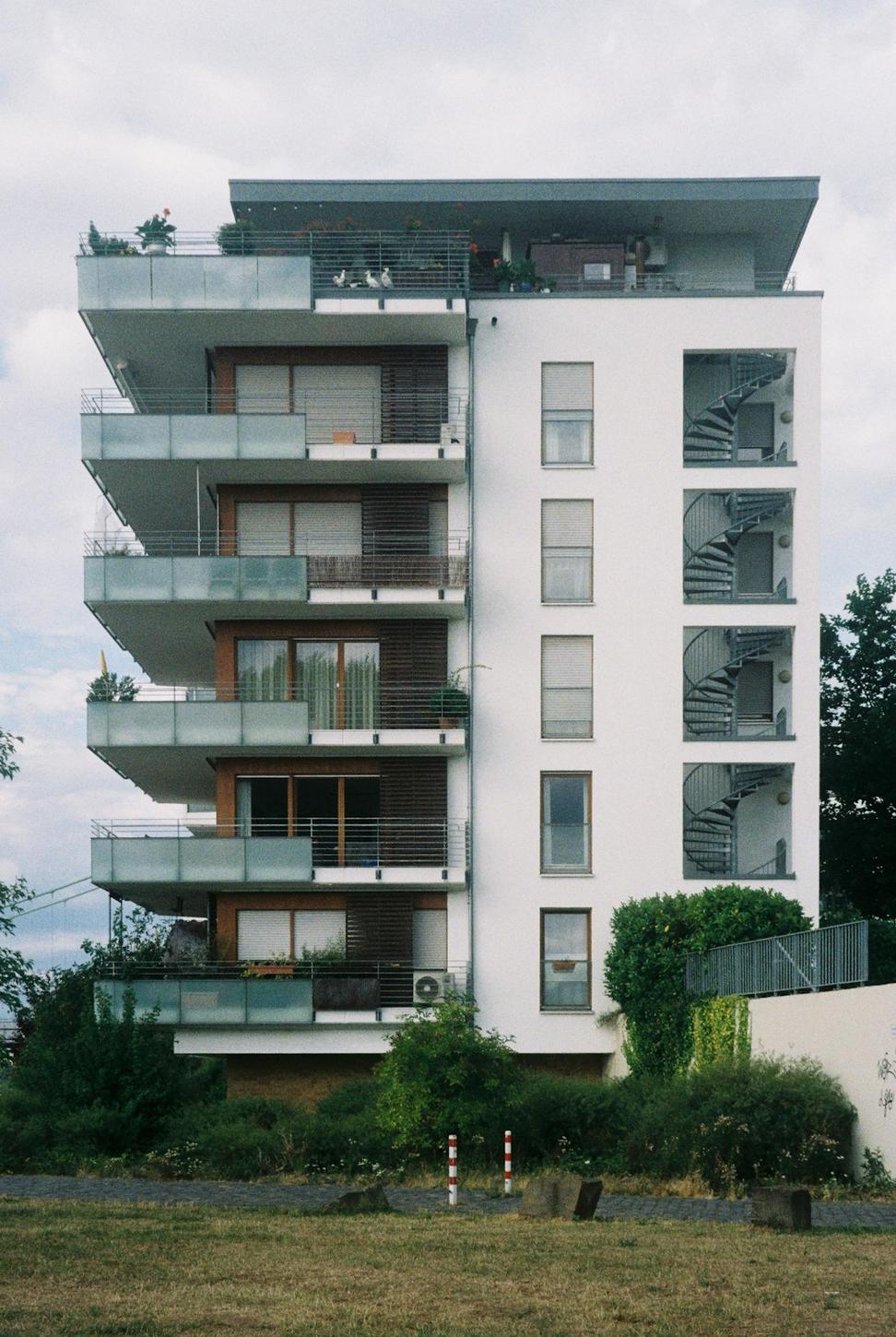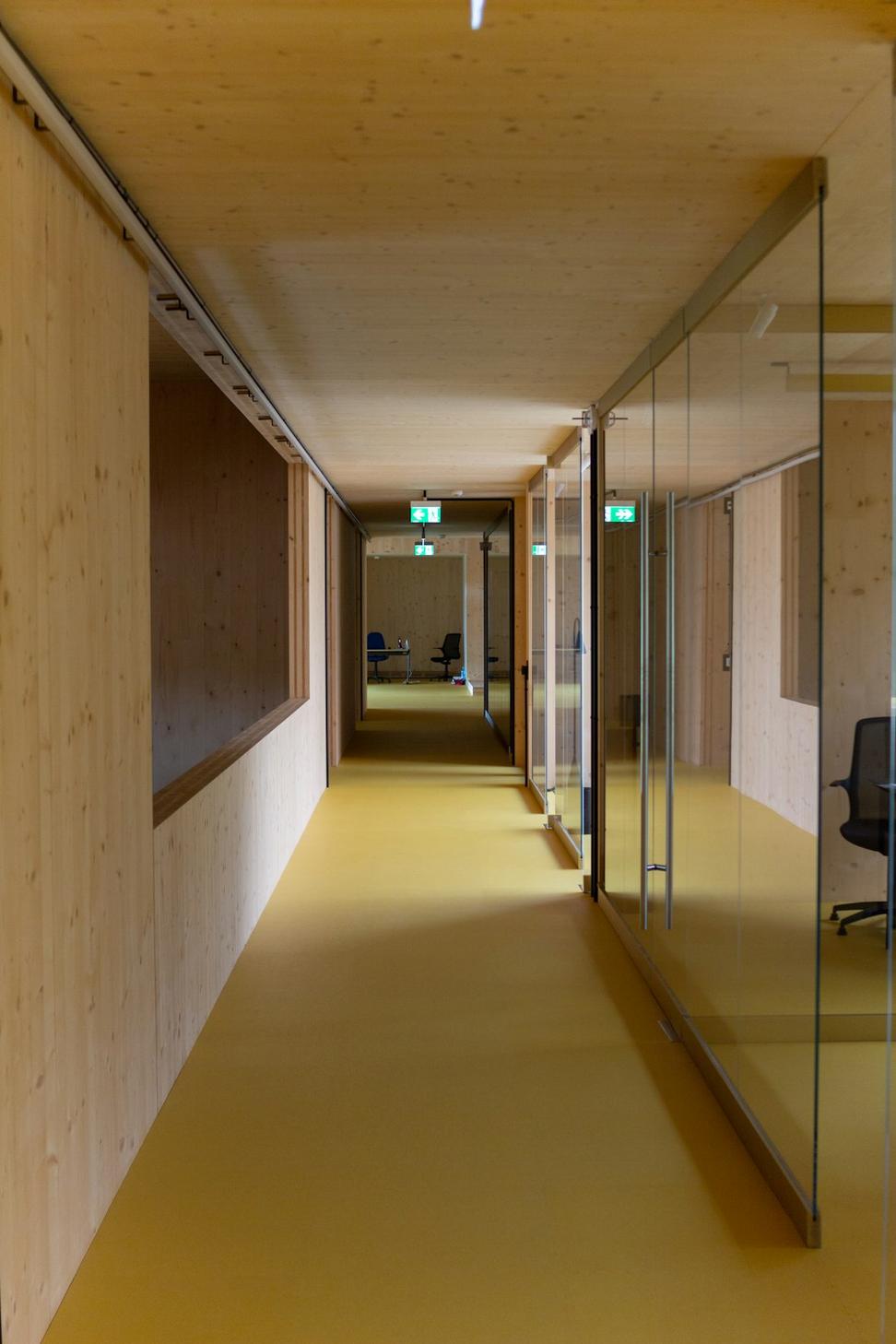
Residential Architecture Design
Whether you're building from scratch or renovating your current place, we create homes that fit your actual lifestyle - not some magazine spread fantasy. We've done everything from laneway houses to full custom builds across the GTA.
What's included: Site analysis, conceptual design, detailed drawings, permit coordination, contractor liaison
Commercial Building Planning
Got a business that needs a physical space? We handle retail, offices, mixed-use developments. The key is designing for efficiency without sacrificing character - places people want to work in and customers want to visit.
Recent work: Coffee shop renovations, boutique retail spaces, small office fit-outs
Sustainable Construction Consulting
This isn't just slapping solar panels on the roof and calling it green. We dig into material choices, energy modeling, passive design strategies - stuff that actually reduces your carbon footprint and saves you money long-term. Been doing this since before it was trendy.
Specialties: Energy audits, material selection, passive solar design, rainwater systems

Interior Space Optimization
You'd be surprised how much space people waste without realizing it. We reconfigure layouts to make every square foot work harder - better flow, more storage, improved functionality. Especially useful for Toronto's, let's say, cozy real estate market.
Common fixes: Kitchen reconfigs, closet systems, multi-purpose rooms, storage solutions
Heritage Building Restoration
Toronto's full of beautiful old buildings that need some love. We work with heritage committees, preservation standards, all that - bringing historical structures up to modern standards while keeping what makes them special. It's like surgery, gotta be careful but decisive.
Experience with: Victorian homes, century buildings, historical commercial properties, heritage district projects
Green Building Certification
Want LEED? Passive House? We'll guide you through it. Fair warning - certification's not cheap and adds paperwork, but if you're serious about sustainability or need it for funding, we know the ropes. We'll tell you upfront if it makes sense for your project or if it's overkill.
Certifications we work with: LEED Canada, Passive House, ENERGY STAR, Net Zero